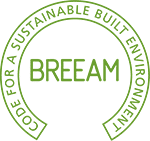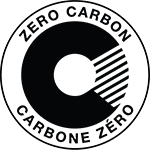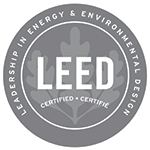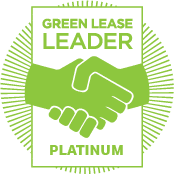Industrial
We own, manage and develop state-of-the-art industrial properties in key locations with access to major transportation, distribution and logistics hubs across North America and Europe.
73.2 million
~4,200
~12 million
Our team of urban industrial specialists manages a portfolio of high-quality logistics assets across the supply chain and alongside global investors. Our vertically integrated platform and long-standing local relationships have positioned us as industry leaders across North America and Europe.
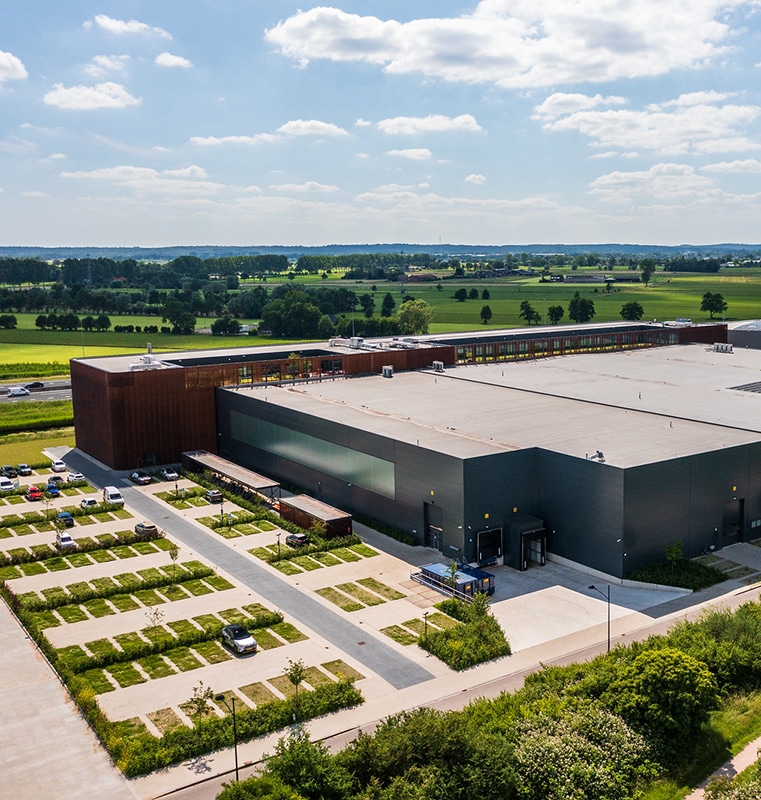
Distribution
Highly functional big-bay buildings located in close proximity to airports and major transportation corridors, catering to e-commerce and logistics tenants.
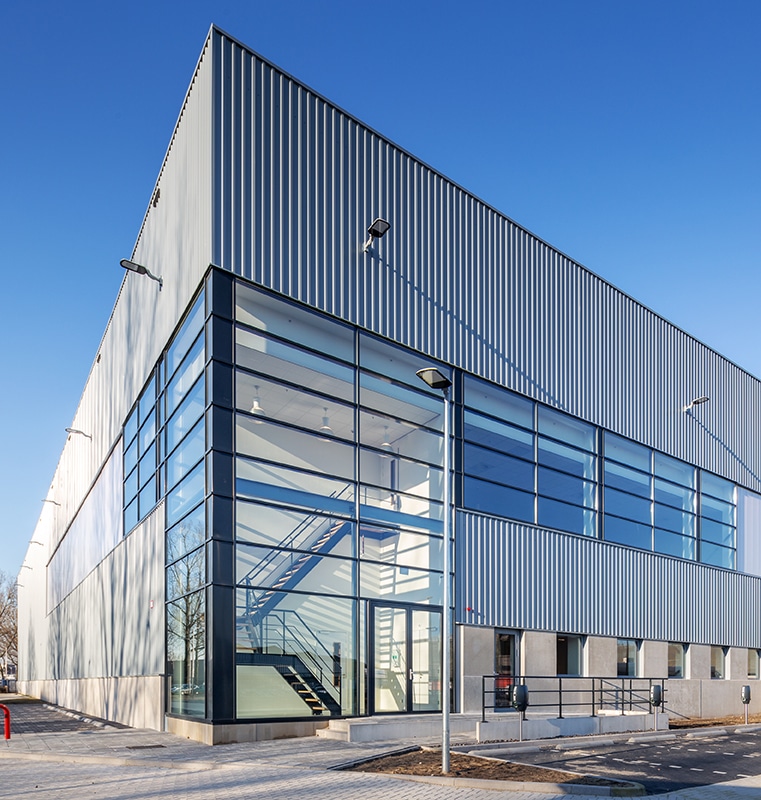
Urban Logistics
Small to mid bay properties located close to major population centres, suited to meet last mile distribution needs.
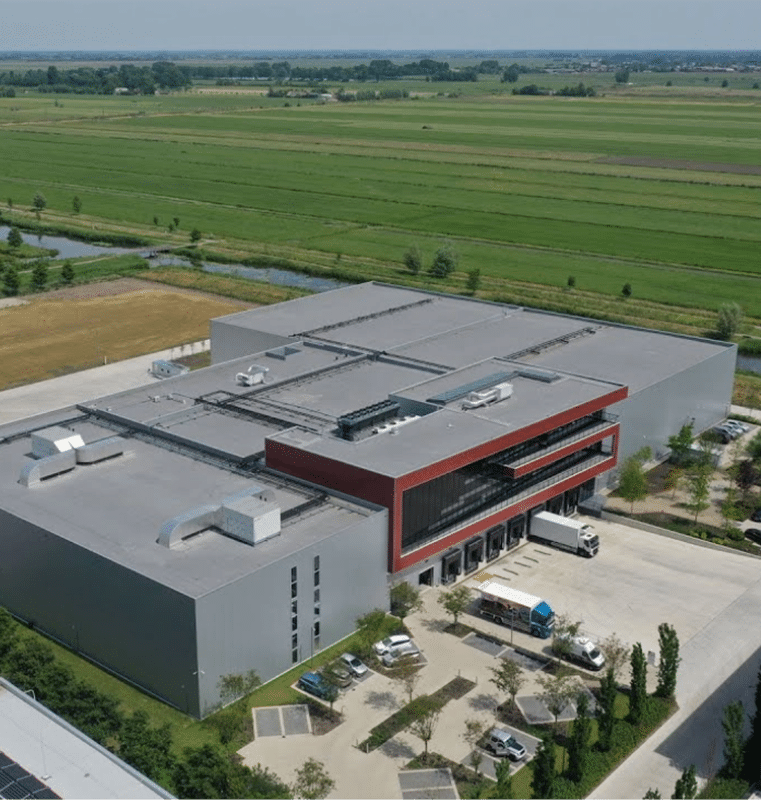
Light Industrial
Mid to large bay assets where tenants have typically invested significant amounts of capital and are committed to the space.
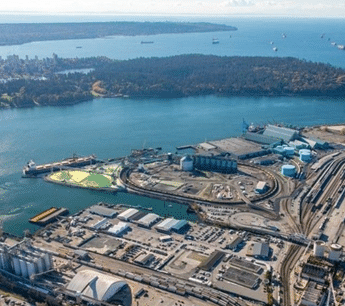
Industrial Outside Storage
Sites located in key urban areas currently leased to a variety of users as outside storage. These sites have long-term redevelopment and intensification potential.
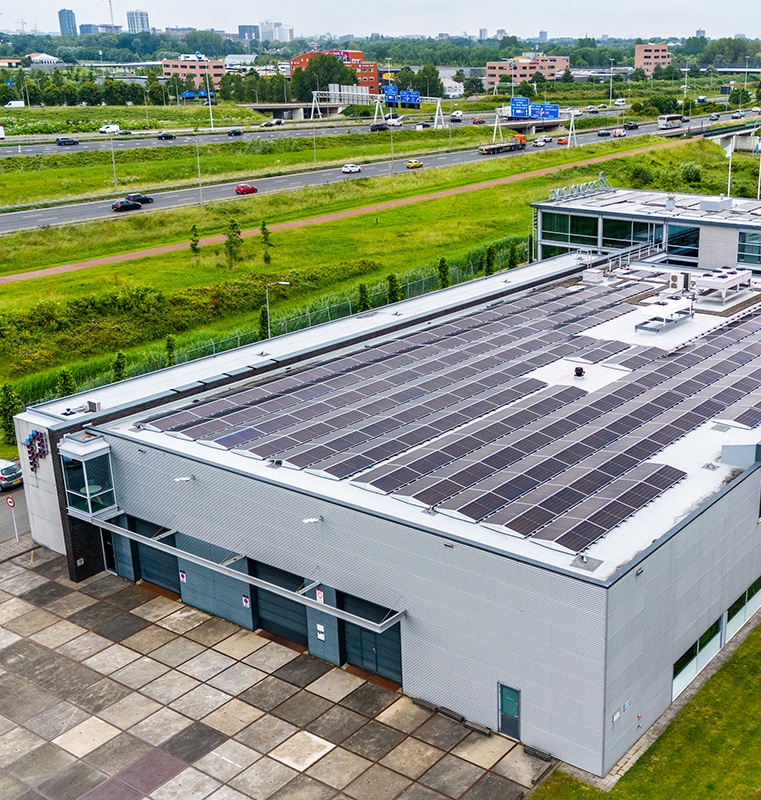
Temperature Controlled Facilities
Properties located in close proximity to major population centers with significant investments in freezing or refrigeration equipment.
Development
Our development platform covers a wide range of projects including entitlement of land, intensification, redevelopment and greenfield construction.
Greenfield
Ground-up development supplying key markets with high quality, net zero ready industrial product.
Intensification
Capitalizing on excess land opportunities to add density and increase asset quality without acquiring additional land.
Redevelopment
Transformation of existing assets into more efficient, flexible space suited for a wide range of tenants.
Vertically Integrated Platform
Urban industrial specialists, with high-quality assets positioned across the supply chain, suited for a wide range of users from manufacturing to local distribution.
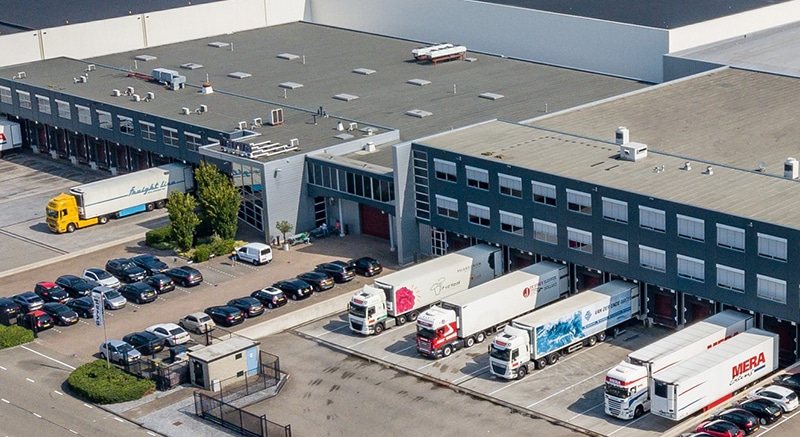
Sustainability
Dream Industrial’s approach to sustainability is to enhance asset value and lower operational costs by incorporating energy management initiatives into capital expenditures and building design of new developments.
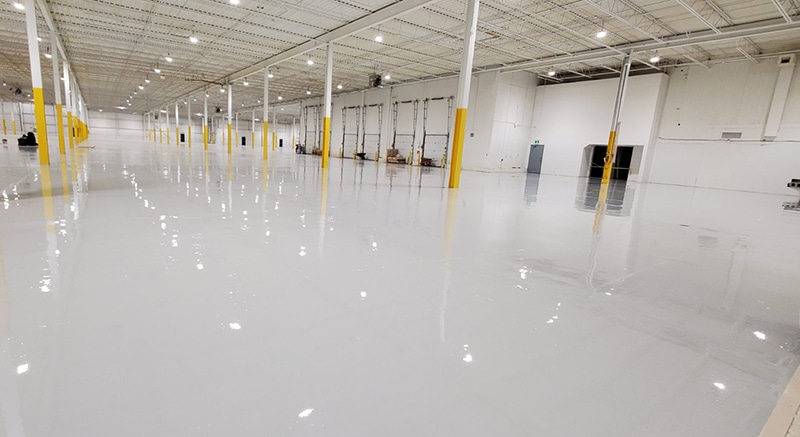
Active Manager
In-house acquisitions, property and asset management, accounting, leasing, and development professionals located across 13 offices globally with over 150 dedicated professionals, supporting long-standing local relationships.
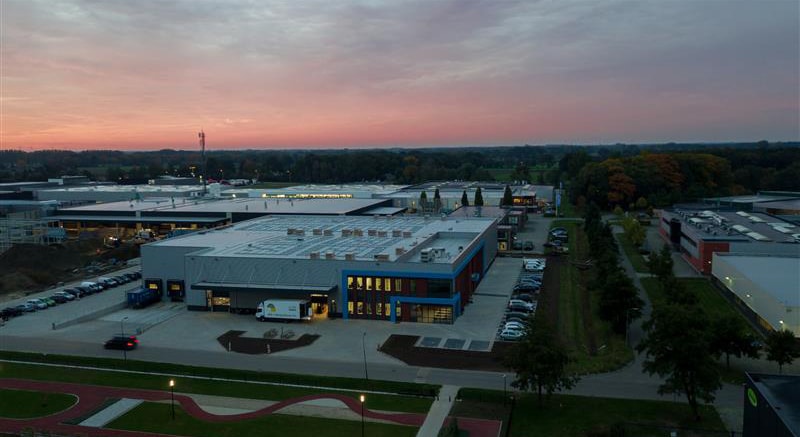
Global Investors
Strong track record of sourcing attractive industrial opportunities across Canada, Europe, and the United States, with over $10 billion of acquisitions completed across these markets in the last four years.
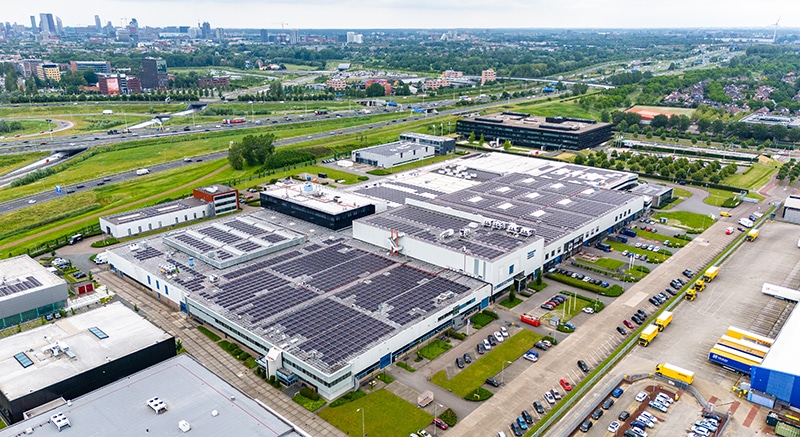
Renewable Power
Active solar program with ~$28 million deployed and ~23 MW of renewable system capacity installed, working to deliver solar power to tenants and the grid in Canada and Europe while generating attractive returns on capital.
Project Highlights
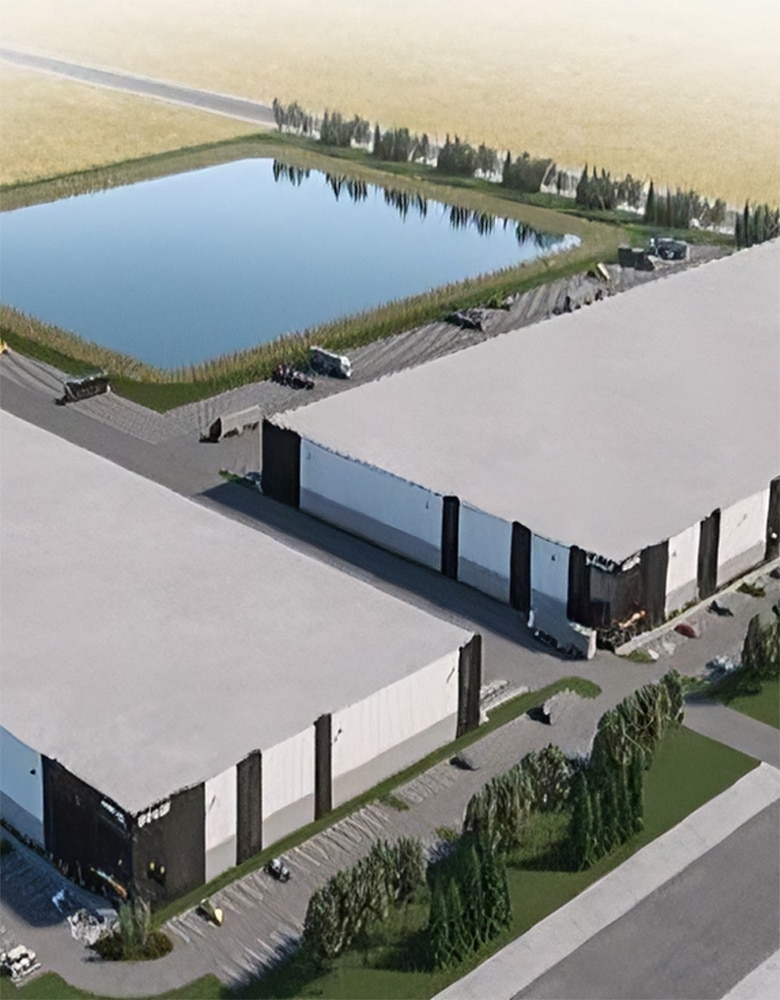
Balzac
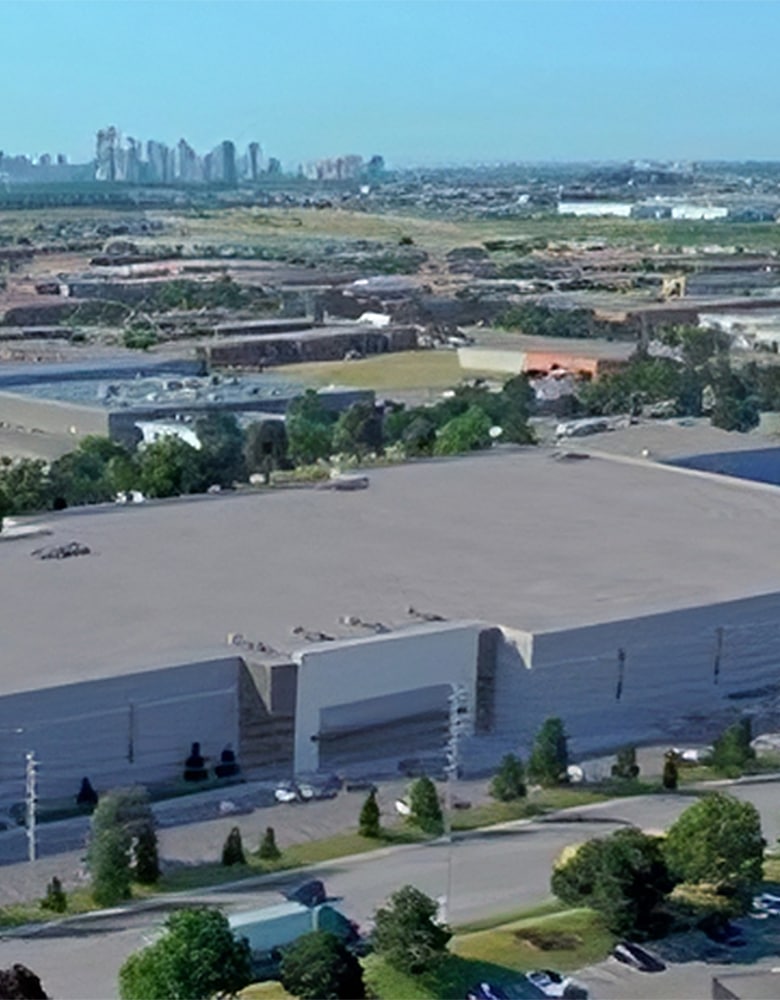
Courtneypark
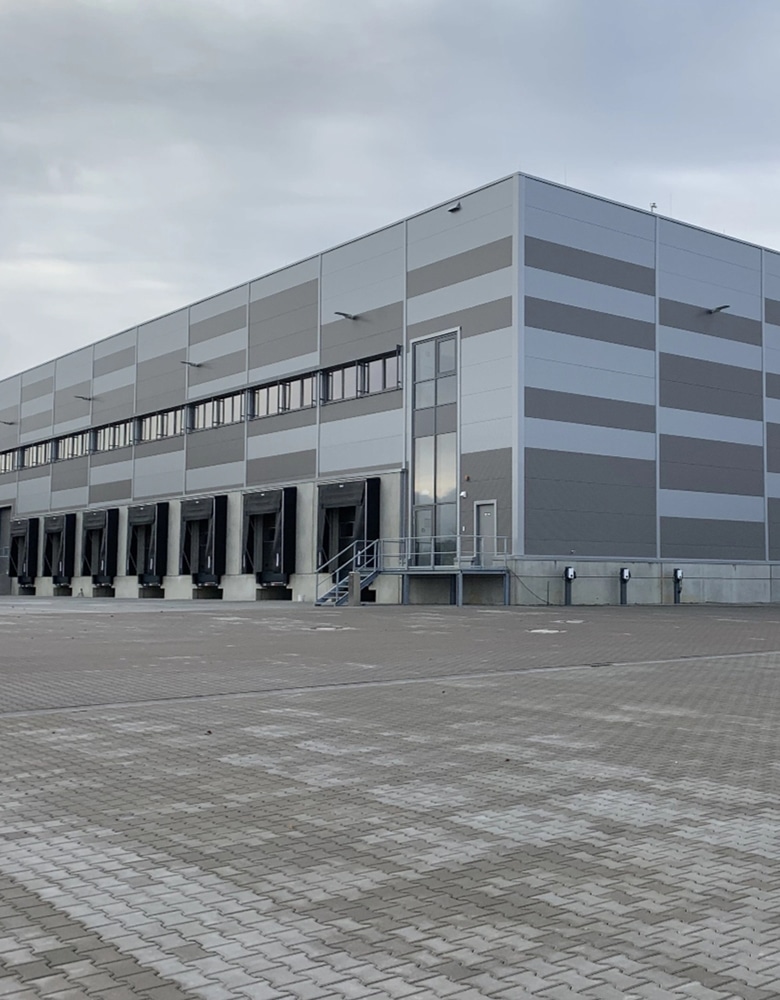
Christoph-Seydel-Straße 1, Radeberg
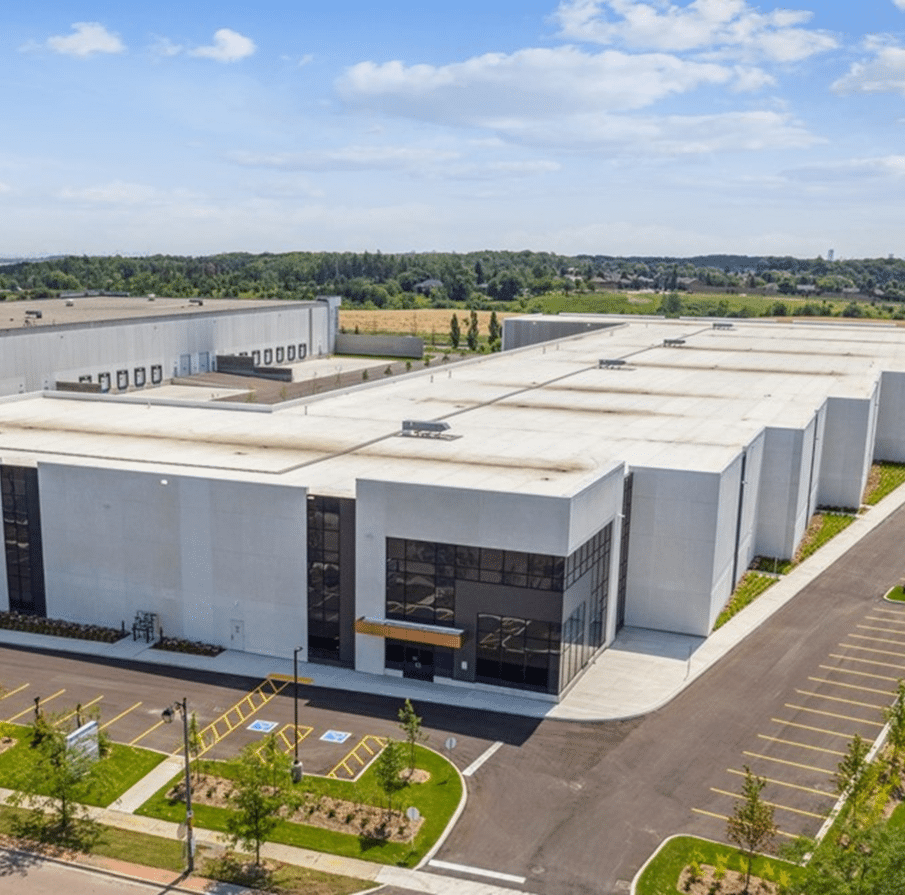
Abbotside
Lease with us
For leasing inquiries and for more information contact a leasing representative.
